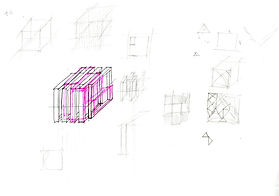top of page
SCALE MODEL / ARCHITECTURAL DESIGN / WAIALUA

WAIALUA
ENVD 2100 WORKSHOP 1
Multiple creation of geometric elements
SUMMER 2024 / 6 Credits Course
ABOUT
The WAIALUA Museum is designed to promote the history and culture of Hawaiian coffee and chocolate, develop local tourism, and serve as a communication center for residents. It is located next to the processing site of the Waialua Coffee Farm, surrounded by residents' bungalows.

GEOMETRY
The simple triangular structure stabilizes the entire museum using three fulcrum points in contact with the ground. Replicating triangular elements creates three levels of privacy, communication, and openness. The only curved facade mitigates the aggressiveness of the architectural style.

THE CONNECTION WITH COFFEE FARMS
ARCHITECTURE
The building structure comprises simple triangular elements, and the design concept has evolved from the positive and negative spaces that divide the square blocks. Different facades are designed to ensure that the museum's public nature does not interfere with the privacy of nearby homes.

LOCATION
Located on the Hawaiian island of Oahu, the building was designed next to Wahiwa's Waialua chocolate and coffee farm. The design of the three levels stands out and is recognizable in the context of the surrounding houses. The surrounding bungalows are mainly designed on one floor. Three Spaces and facades are designed to separate the museum's public space from the residents' privacy. The museum is a public facility for
VISITOR ATTRACTIONS AND CIVIC FACILITIES
local tours, coffee history exhibitions, and resident gatherings. The observation deck on the third floor creates an ample canopy space through a simple triangular steel structure to provide visitors and residents with a protective umbrella from the wind and rain.





ITERATIVE LOGIC OF BLOCK DESIGN
bottom of page



























